While attending an outdoor concert at the North Carolina Museum of Art in the late 1990s, I remember feeling curious about a seemingly odd series of large shapes in various materials lined up between the museum building and the amphitheater. I also wondered about the geometric forms protruding from the stage in strange directions, and a gray-painted rectangle superimposed on part of theater seating area. I never closely investigated the objects, being more interested in the musical entertainment at that time. Then I happened to see an aerial image of the site, discovering that the shapes are actually letters spelling “Picture This”— clever, but really only when viewed from above. I later learned that some of the letters include phrases that reference the history, culture, and landscape of North Carolina – at least that is something to be gained when viewing the objects at ground level, where most people see them.

“Picture This”, a sculptural installation at the North Carolina Museum of Art
In my opinion, for art to successfully function as part of the landscape of a public space, it not only needs to be comprehensible from eye level; it also should communicate well with its surroundings. Furthermore, the design should include a sufficient amount of elements at human scale (such as seating and planted areas), especially when a plan includes vast expanses of pavement. In recent years, various blogs I’ve followed have included striking images of public landscapes with interesting flowing forms, geometric lines and shapes, and bright colors. Many of these photos, however, were taken from above. For some projects, aerial images were the only ones included, which makes me wonder whether these spaces truly work: Are they comfortable and inviting places? Do people tend to linger in these settings, or are they devoid of much activity?
One such project that intrigues me is the seafront promenade in Benidorm, Spain, probably because of its rainbow of pavement colors and curvy walls which mimic ocean waves. I haven’t visited this beach, so I couldn’t say whether it succeeds as a public space, but I like how each color lends some identity to every section of this extensive walkway, instead of repeating the same pattern and/or colors along its entire length. I think that certain unifying elements are important throughout any type of site design; but long, linear spaces should include some variety as well, to avoid creating a monotonous experience along these corridors.

Seafront promenade, Benidorm, Spain
For comparison, in another part of Spain, a median promenade along the Avenida de Portugal, in Madrid, includes large flower motifs throughout its length, referencing a valley in the region known for its cherry blossoms. The median is actually the roof of a highway tunnel, and the image below only shows one portion of this walkway. I’m curious to know whether this space is well-used.

Avenida de Portugal, Madrid, Spain
The following aerial images include a few more public spaces which are fascinating and attractive when viewed in two dimensions. Some of these and others that I’ve seen in photos from above make me think of abstract paintings or fiber art works. Do they function well in 3-D at human level? I will reserve judgment until and unless I have the chance to experience them in person. (Even photos taken from the ground don’t often give me a sense of how a space feels.) If any of my readers have been to these or other sites with an emphasis on artistic forms, I would love to hear some comments.
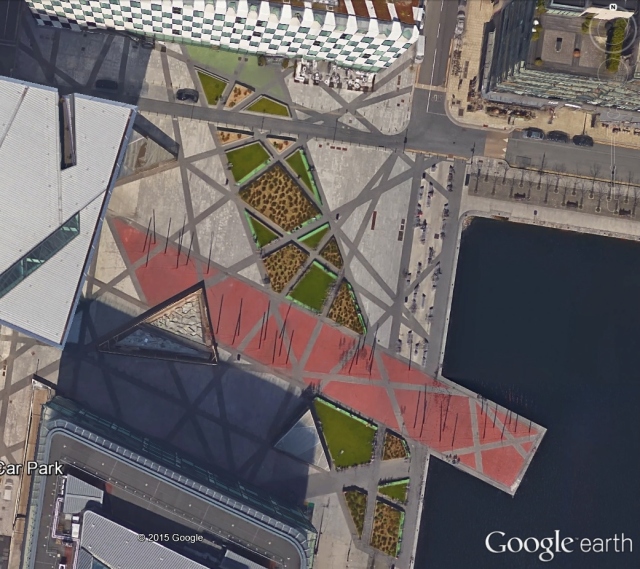
Grand Canal Square, Docklands, Dublin, Ireland
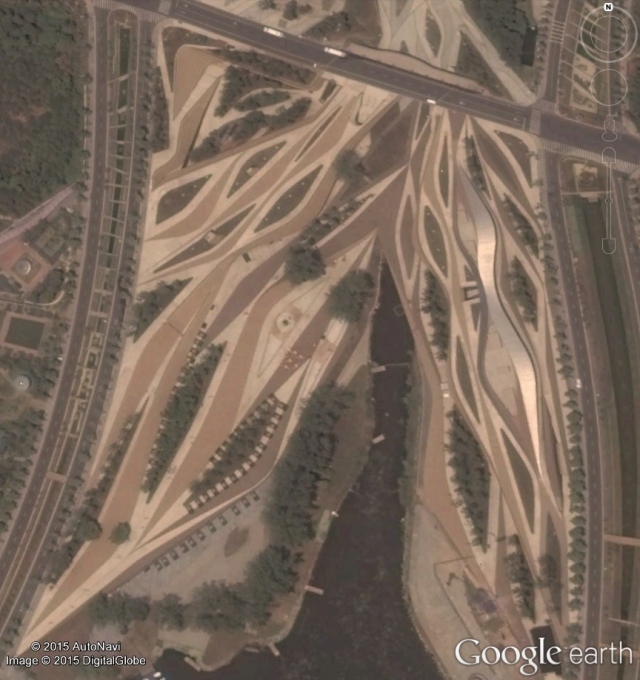
Earthly Pond Service Center, International Horticulture Exposition, Qingdao, China

Superkilen (south section), Copenhagen, Denmark
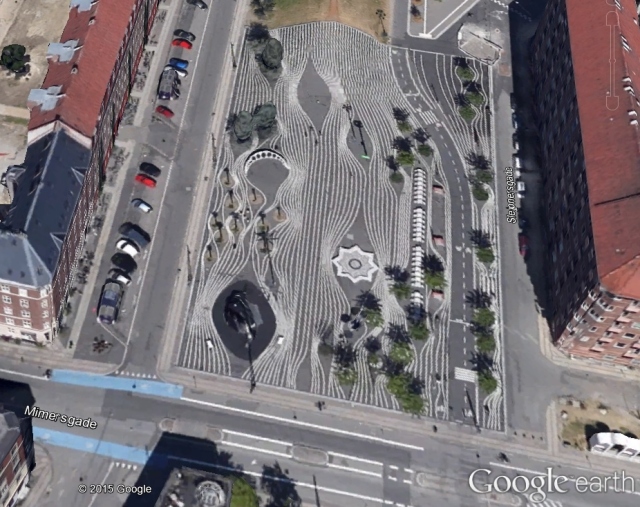
Superkilen (north section), Copenhagen, Denmark
All images obtained from Google Earth.
Category: Landscape Architecture (in general)
Mimicking Nature
I have been fascinated by the Fibonacci ratio, particularly since this pattern occurs so frequently in the natural world. Its proportions can be seen in the spacing of joints in the human fingers, the arrangement of seeds in a sunflower, and the spiral of a nautilus shell, for example. The numerical sequence begins with 0, 1, 1, 2, 3, 5, 8, 13, and continues indefinitely – each number is the sum of the two previous numbers (as illustrated in the first image below). It can be theorized that many of these patterns have evolved for efficiency: to maximize the number of leaves, seeds, etc., that are exposed to sunlight. This ratio is also very pleasing to the eye, and has therefore been used in various types of design.
Landscape architects sometimes incorporate Fibonacci proportions in their projects through a variety of means, such as with pavement design, scaling of spaces, and object/plant groupings. In many cases, these designs have focused on numbers and rectilinear shapes, although the spiral has also been used in artistic ways. A couple examples of the rectilinear usage of this ratio include Dan Kiley’s design for NationsBank Plaza in Tampa, Florida; and Lawrence Halprin’s scheme of structural spaces at Riverbank Park, in Flint, Michigan. An example of a spiral design in the landscape is shown below (last image).

The Fibonacci ratio and associated spiral

A beautiful example of Fibonacci spirals in False Queen Anne’s Lace
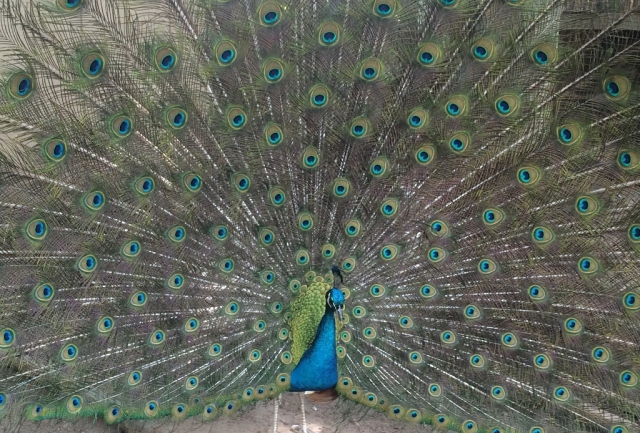
The “eyes” of the peafowl’s feathers spiral in toward the bird in Fibonacci proportions.

Aloe polyphylla – Photo credit: J. Brew
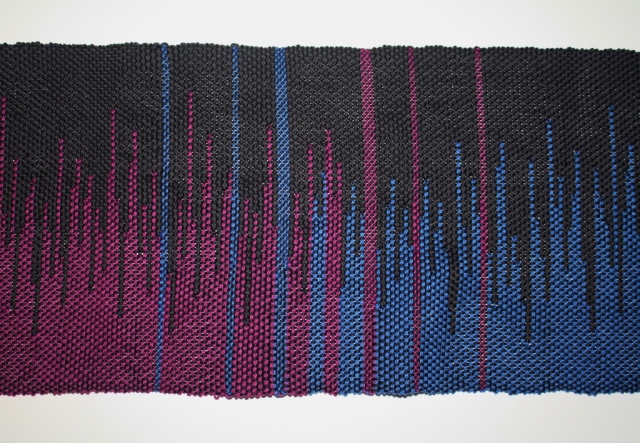
Fibonacci numbers were used in this woven scarf to create a transition from one color to the next.

Fibonacci spiral in a railing detail

The Core education center, Eden Project, in Cornwall, U.K., was designed using Fibonacci proportions and spirals. Photo credit: Pauline Eccles

Spiral Fountain in Darling Harbour, Sydney, Australia – Photo credit: Greg O’Beirne
All photos and images not credited otherwise were taken/created by Alice Webb. Photos by others were obtained from Wikimedia Commons.
What is Landscape Architecture?
I’m often hesitant to tell people that I’m a landscape architect, and it’s not because I have anything to hide – it’s due to the misconception that comes with the title. People tend to hear the word “landscape” and ignore the “architect” that follows. Reactions often range from “you should look at my yard” to “winter must be your slow season”. I tend to cringe at most responses, but politely try to explain what I do. I think that removing the word “landscape” from the title and substituting it with something else, such as “site”, would do a lot to avoid confusion, but our professional association isn’t about to alter a name used since the 1800s. We therefore need to keep educating the public about landscape architecture – I’m attempting to do my part with this post and with my blog in general.
In the meantime, I have started to tell people that I’m a type of architect that designs outdoor spaces. I then let them know that we are called landscape architects but our work isn’t limited to planting design, and that the vast majority of us do not perform any construction or installation. I also let them know that all 50 U.S. states require licensure for landscape architects, due to our impact on the public’s health, safety, and welfare.
Landscape architecture is a very broad field. The scale of work can range from very small spaces to entire regions, and the scope of design and planning can also vary widely. Examples of landscape architectural projects can include parks/recreation sites and facilities; streetscapes and other urban spaces; green infrastructure/storm water management; office and commercial sites; academic and corporate campuses; housing developments; hotel facilities and resorts; residential properties; green roofs; landscape art and earth sculpture; hospital grounds and therapeutic gardens; historic preservation; environmental restoration; transportation corridors and facilities; and urban/regional planning.
A landscape architect’s design work often begins with analysis of an existing site, followed by the design of schematic plans for the property. We later design and produce construction drawings and specifications, which contractors will follow to build/install our designs. Our construction drawings typically include, at minimum, the layout and specification of site features (such as walkways, parking areas, structures, and athletic facilities); grading and storm drainage design; a planting plan; and construction detailing.
I find it ironic that a profession having such a large and beneficial impact on the public is so misunderstood. I hope that significant progress is made to dispel its myths before too long. It would be nice to tell people that I’m a landscape architect and typically get responses like this: “Great – What types of projects do you design?”
