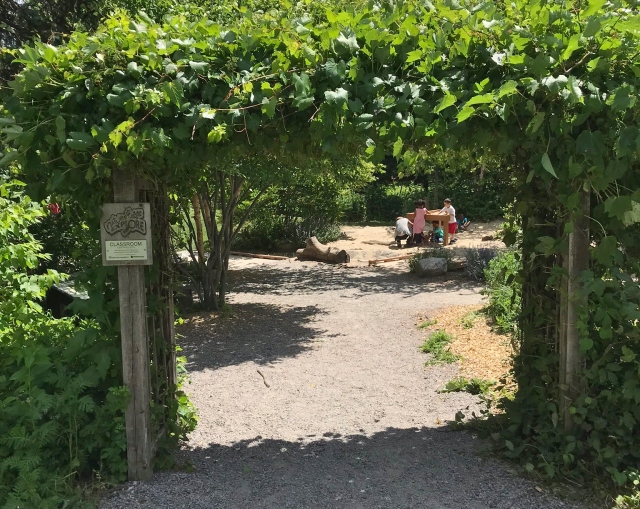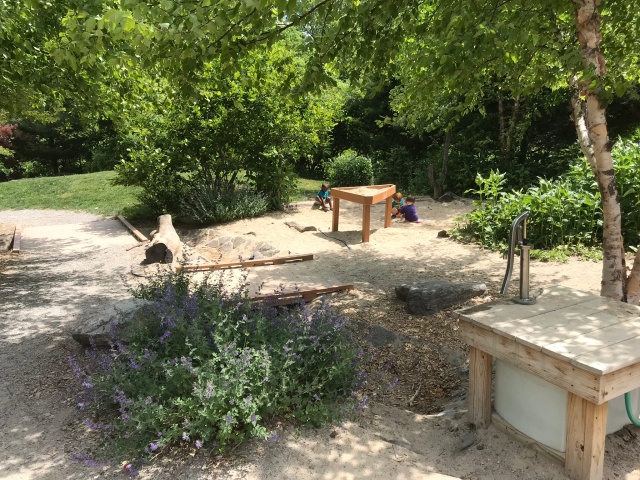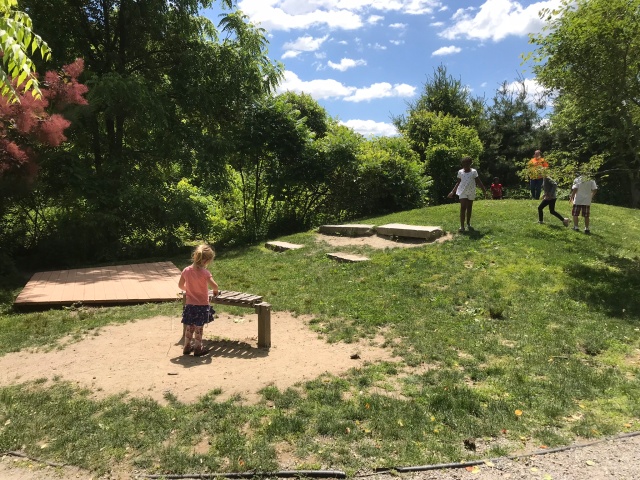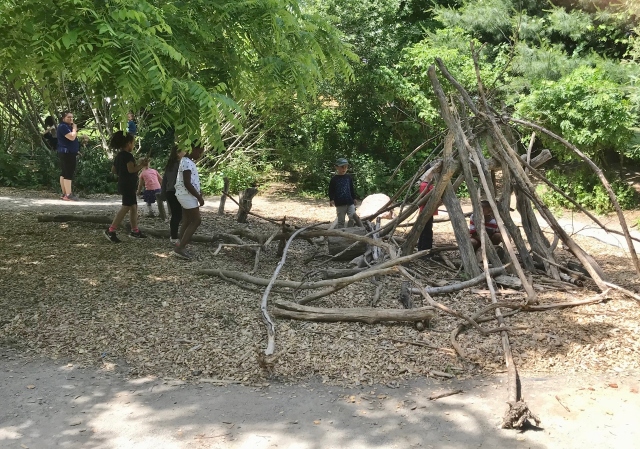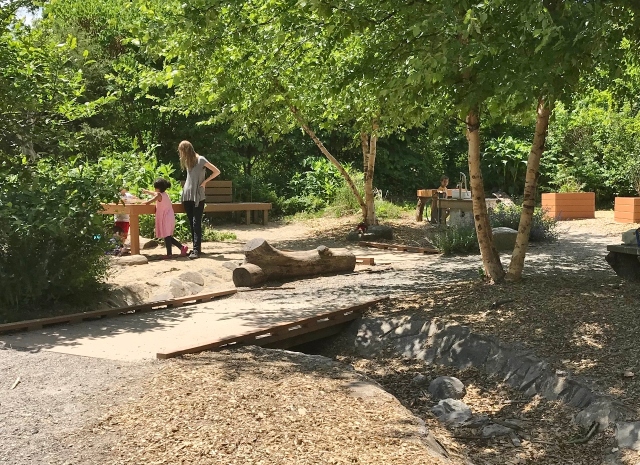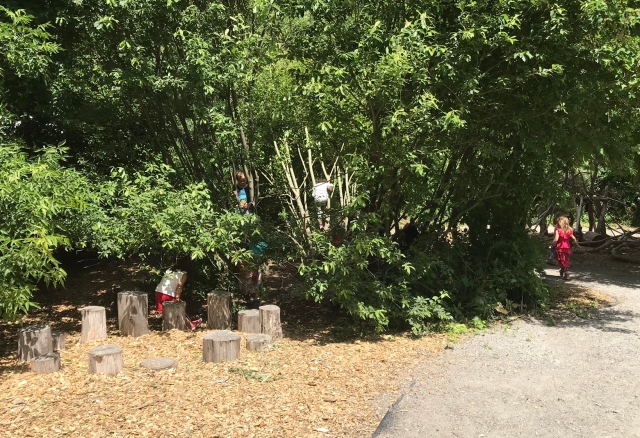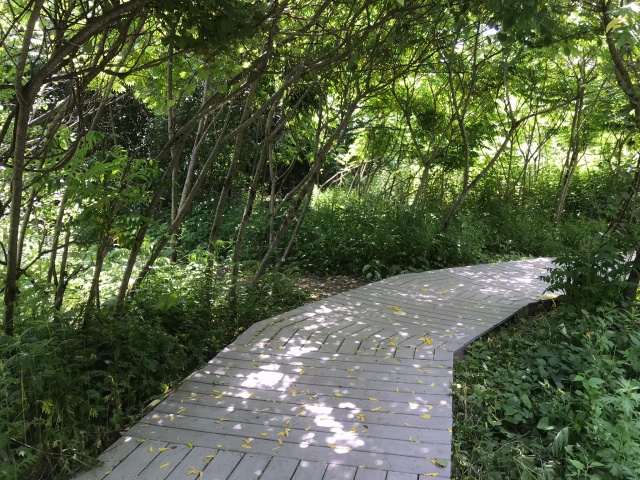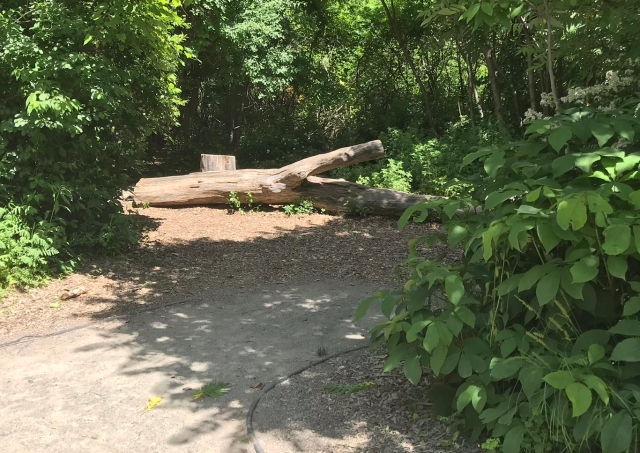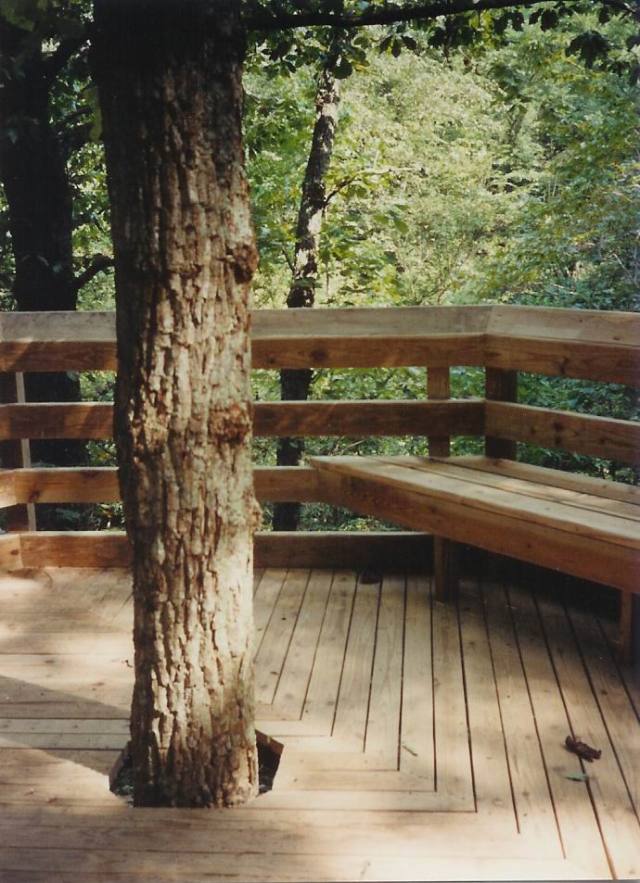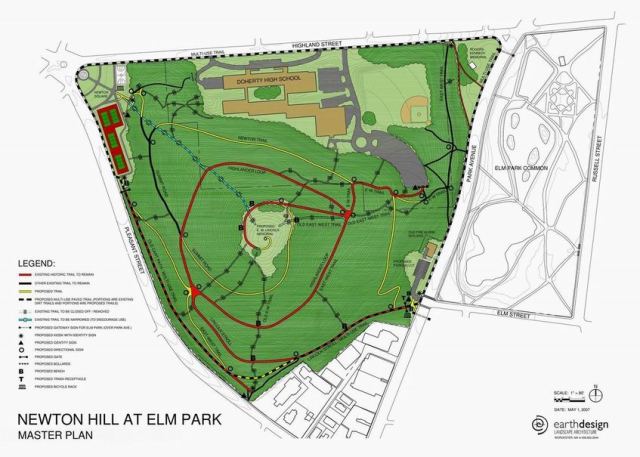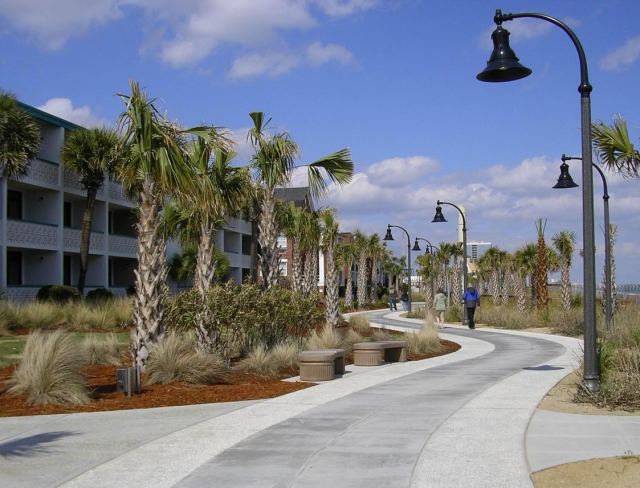
On a recent trip to Myrtle Beach, South Carolina, I had the opportunity to walk the new Oceanfront Boardwalk & Promenade. The 1.2-mile long walkway runs between two piers (at 2nd and 14th Avenues North), and is situated behind the sand dunes along the beach. The southern section, called the Promenade, is a linear park consisting of a 12’-wide concrete walkway that meanders through lush landscaping. It also includes several narrower looped paths off the main walk, as well as raised beach access connections. Flanking this area is a row of older hotels. To the north of the Promenade is a wide section of wooden boardwalk, located in a zone of beachfront shops and cafes. The final segment is a narrower, winding boardwalk that connects with the 14th Street Pier.
I like the winding layout of the Promenade walkway, with the gray colored concrete strip in the middle, lined by exposed aggregate concrete along each side (the same gray concrete mixed with white shell fragments, in this case). Also, the secondary loop walkways have a nice pitted texture for variation. The only color choice for surfacing that I don’t particularly like is the mottled coloration of the bricks used at maintenance vehicle access crossings and in combination with concrete beneath the canopied areas along the walkway. A solid color would have looked more harmonious with the other materials used for this project.
Palmetto trees are abundant along this linear section of park, along with beds of various evergreen shrubs and ornamental grasses. These low plants contrast nicely with each other, and make an effective visual transition to the more natural-appearing grass plantings on the sand side of the walkway. An occasional grove of Live Oaks would have been nice, breaking up the monotony of the Palmettos, but I understand that these would have blocked ocean views from the lower floors of the hotels. However, natural salt spray pruning would keep the oaks at a small size.
Wood decking was used for the wider boardwalk areas – although higher-maintenance than recycled plastic planks, the wood is aesthetically pleasing and it evokes nostalgia of historic beachside boardwalks. I like the checkerboard pattern of the wood decking, in addition to the light fixtures and other site amenities.
My least favorite section of the Boardwalk & Promenade is the northern segment. It consists of a winding 8’-wide boardwalk that connects with the 14th Avenue Pier at its terminus. Although there is less real estate in this area between private properties and beach, this walk should have been around 12’ wide (like the Promenade walkway). The curving layout of the boardwalk also has an awkward appearance, and the narrow width makes it seem like a cattle corral.
Overall, the new Boardwalk & Promenade is a huge improvement to this section of Myrtle Beach. It offers visitors an alternative to walking on the beach, and one round trip of 2.4 miles can provide plenty of exercise. It will also likely spur more upscale development than what currently exists in this part of the beach.
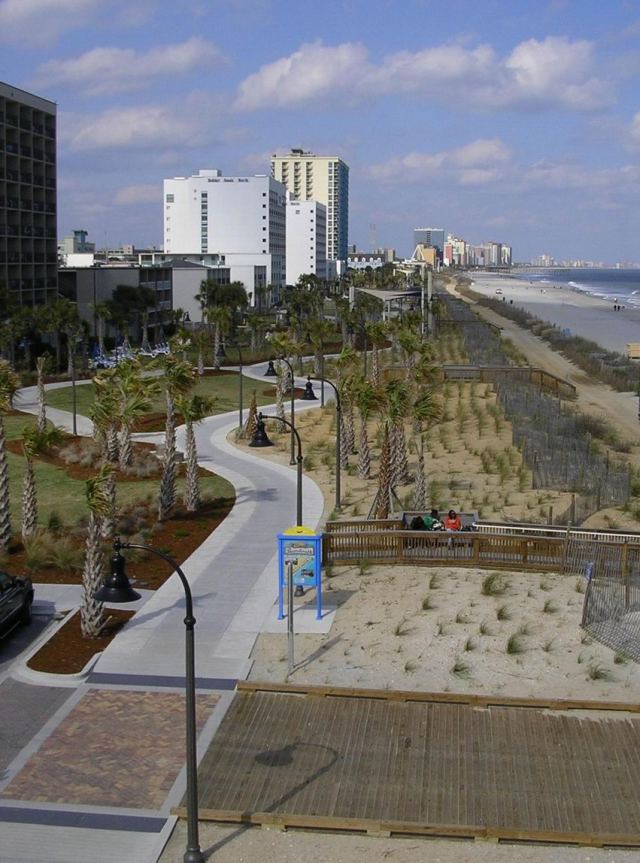
The Promenade, as viewed from the 2nd Avenue Pier
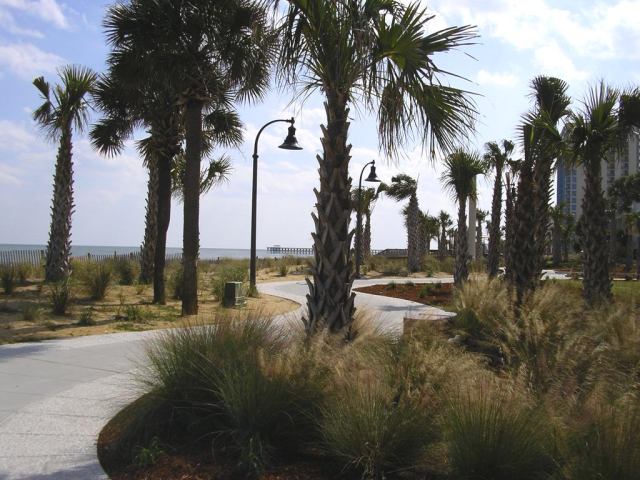
A section of the Promenade with ornamental grasses

The widest segment of the Boardwalk, with a good view of the beach & ocean

This section of boardwalk is adjacent to shops and cafes.
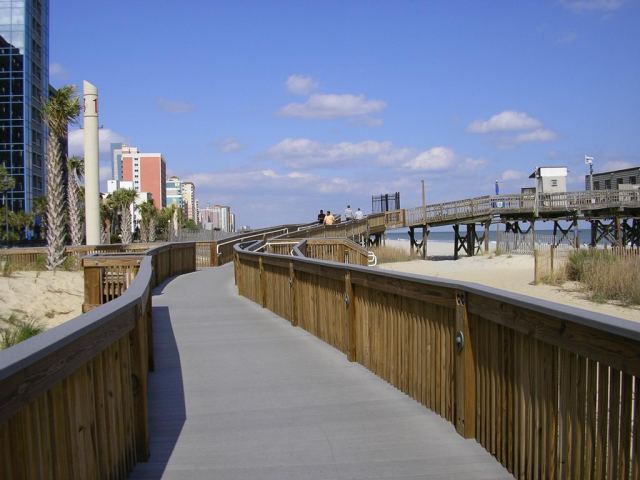
The narrow north portion of boardwalk connects to the 14th Avenue Pier.
Photos by Alice Webb
